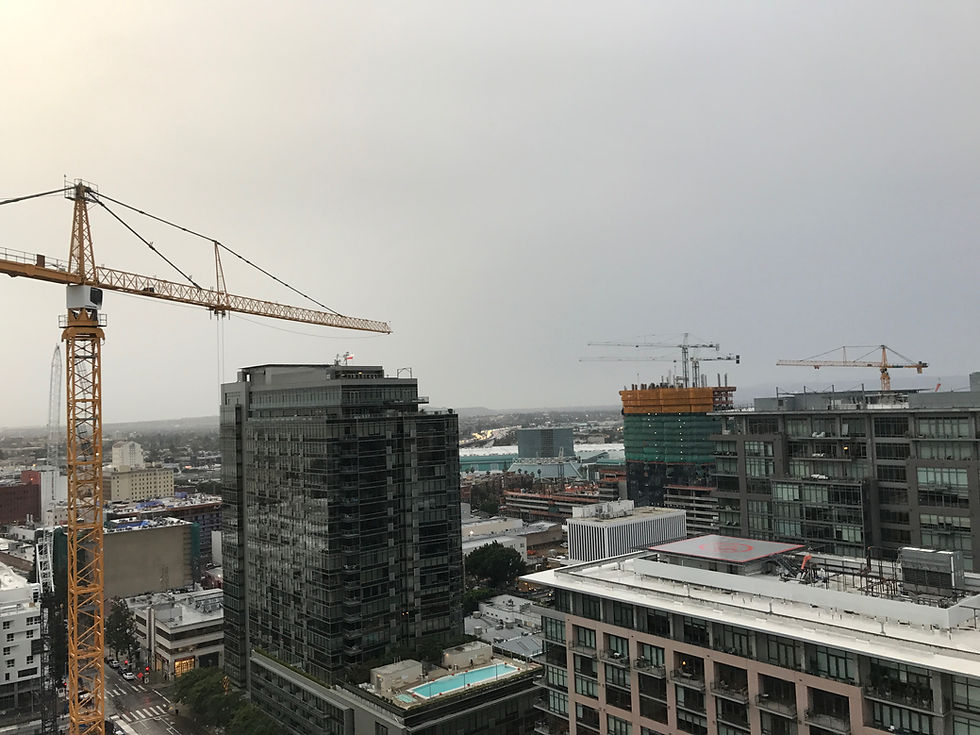fire protection & life safety
We perform drawing reviews for architectural, mechanical, and electrical plans against compliance with the applicable Building and Fire Codes. Included with these services are Code Compliance Reports, Review Letters, modifications or alternates to the prescriptive code, and responding to AHJ commentary. In general, architectural support includes the following:
-
Fire Department access
-
Water supply and fire protection criteria
-
Building Code compliance
-
Fire Code compliance
-
Means of Egress design
-
Disabled access compliance
For project experience related to fire protection & life safety consulting, click here.
fire protection system design
Design of fire protection systems including automatic sprinklers, special extinguishing systems, and underground water supply. Design includes hydraulic calculations.
hazardous materials
Prepare analysis and Hazardous Materials Inventory Statements required for permitting. Review hazardous materials quantities and locations, classify and sort chemical information in accordance with the governing Codes and Safety Data Sheets.
For project experience related to hazardous materials consulting, click here.
special inspection services
Smoke control special inspection services required by the Building Code ensure that the building operates for the Owner as described in the design documents. The need for special inspection arises from the need for expertise in multiple disciplines to understand the elements involved and how they work together. During the permitting process, we review construction-level documents and provide written commentary for architectural plans, MEP drawings, and the smoke control documents. During construction we inspect of walls, doors, opening protectives, fire protection systems and devices, mechanical systems and equipment, logical programming, and dedicated smoke control elements. Finally, individual components and the system as a whole are tested to ensure that it achieves the performance of the design documents.
Commissioning is typically one of the last services provided in order to achieve a Certificate of Occupancy and often occurs in conjunction with life safety systems. The inspector organizes teams of subcontractors with the help of ownership and the general contractor to discuss progress and scheduling and reports results to the AHJ over the entire construction process from foundation to finishes.
It is our expertise and awareness that allow us to provide very early warnings for issues that would delay the opening of a building toward the end of a project. Accountability for system operation and contributing to the construction team to meet deadlines has thwarted potential liquid damages for delayed completion in nearly every example.
Registered Deputy Building Inspector: license issued by the City of Los Angeles, Department of Building And Safety to provide third party inspection and commissioning services for engineered smoke control systems. Create detailed testing procedures and work closely with LAFD and LADBS to provide complete functional testing, inspection of installed mechanical equipment, witness of system sequencing, and verification of system performance in accordance with recognized standards and the design intent.
For project experience related to special inspection services, click here.
smoke control system design
Smoke control system design rationale for high rise buildings includes authoring the report and calculations, providing coordination with MEP designers, reviewing plans for design criteria, preparing test plans and procedures, and supporting the design thru construction with third part test agents and the City Inspectors.
For project experience related to smoke control design consulting, click here.
high piled storage
Review and classify commodities for storage areas and warehouse facilities. Prepare high piled storage analysis with drawings indicating building layout and storage areas. The analysis will be provide on the drawings and will include all required information including, but not limited to, building code analysis related to the storage area(s), fire protection and life safety feature including sprinkler system, fire hydrant locations, and exit access.
For project experience related to high piled storage consulting, click here.
cannabis facilities
Perform code analysis of existing facility and proposed operations including, growing and processing cannabis plants and oils. Develop fire protection strategy to manage hazards of extraction equipment and provide reports and plans for submittal to the AHJ.
For project experience related to cannabis consulting, click here.
property condition assessments
Consultant to potential owner/developers to conduct a Property Condition Assessment to enhance the bid packages. Assessments indicated the level of compliance fore life safety, fire protection, and egress systems and estimated future costs.
For project experience related to property condition assessment consulting, click here.
plan review services
Plan review, third party and independent review services encompassing fire protection and life safety plan submittals such as architectural reviews, underground fire protection, fire sprinklers and fire alarm, egress plans, fire department access, storage and hazardous materials.

